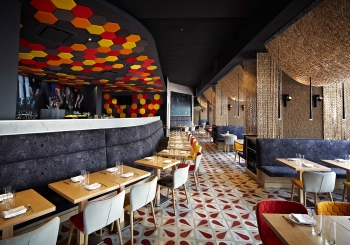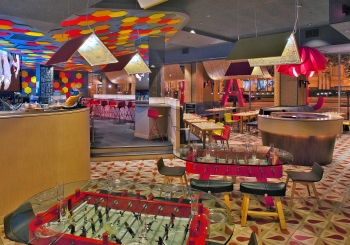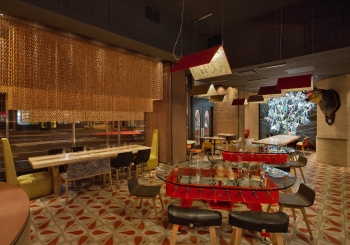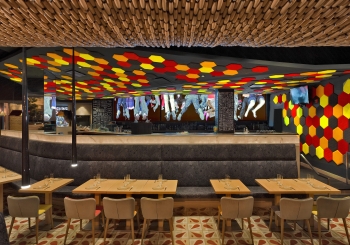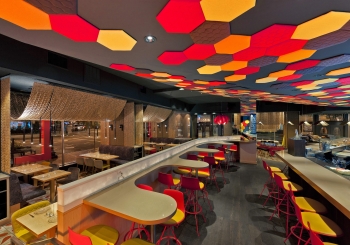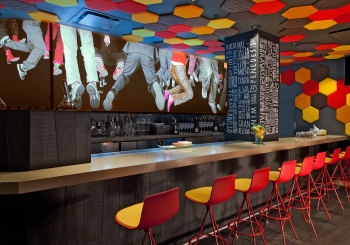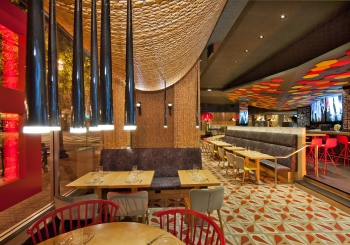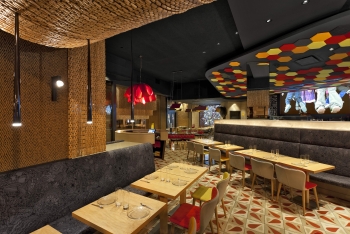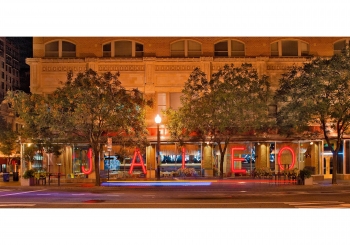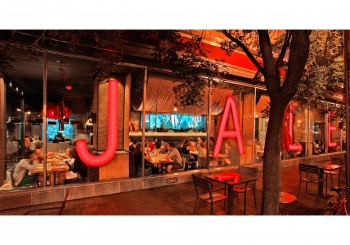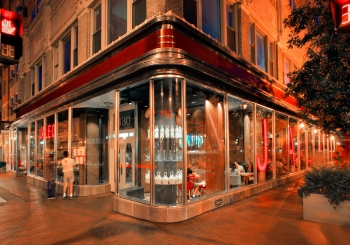Restaurante Jaleo Washington
Jaleo by José Andrés restaurant
2012
Client: Think Food Group
Area: 298 m2 / 3.208,69 sq ft
Photos: Ken Wyner
With Eric Gronning (Eric Gronning Architects)
Jaleo is a Spanish word that means shindig, fun, racket, hubbub… It’s something positive, festive, good-natured. This is the aim behind the interior design of the new restaurant.
The design of the new Jaleo is inspired by tapas, a traditional Spanish way of eating, which José Andrés updated for this restaurant many years ago. And just as his cooking has adapted to new international tastes, the interior design too has been updated without losing its original spirit.
The proposal of the new Jaleo is varied, like a tapeo, a meal which consists of many delicious little morsel. So several different environments have been created: the first zone, near the entrance, is more informal and alternative, and can be used in a flexible, dynamic way. Another zone is more formal, with traditional tables and little private bays. And there is a more relaxed space to eat around the bar. The three settings and their various corners co-exist in a single, harmonious space, a magic box full of surprises, in a comfortable atmosphere. There’s a taster menu for all palates, where everyone can find their favorite niche.
All the furniture in the restaurant, as well as the lamps, has been created by some of the best Spanish designers of the moment, and made by Spanish producers. They are fresh and original, fruit of an amalgam of the rich Spanish craft tradition and the cutting edge of new industrial design.

