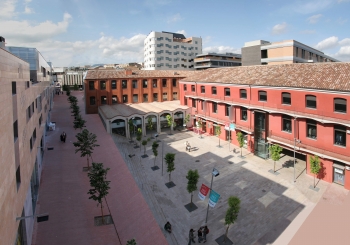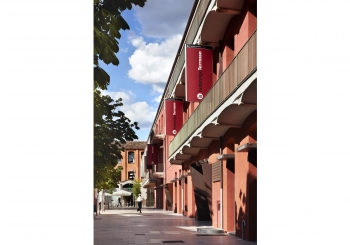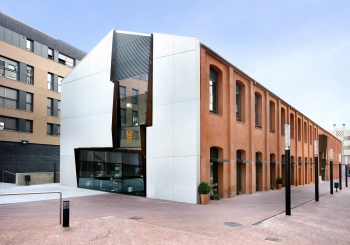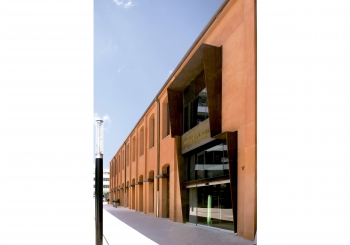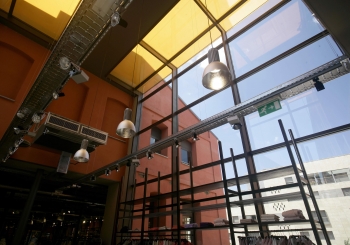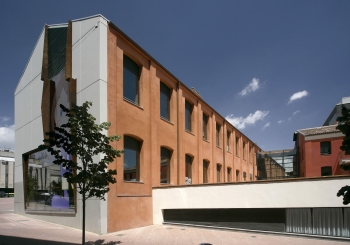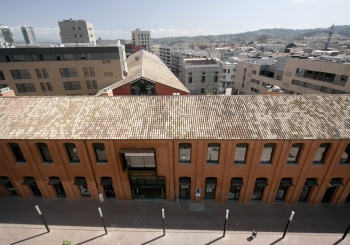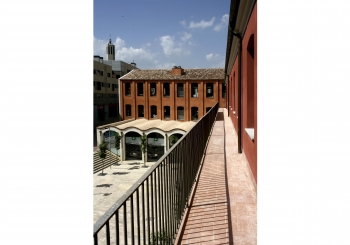Naus Vapor Gran
Naus Vapor Gran
2007
Client: La Clau - Prointesa
Area: 9.712 m2 / 104.539,1 sq ft
Photos: Rafael Vargas
The architectural debate on conservation or demolition tends to be approached demagogically by both sides. There are those who declare that everything should be preserved the way it was built, and others who assert that there is always a right to demolish in order to renew. In our view every project has a fitting solution. In this case, the overall project by Manel Solà-Morales had conserved two blocks of an industrial complex in Terrassa, a city with an important industrial heritage. We sought to respect the beautiful structure and its appearance to the greatest possible extent, while allowing for the new uses that were required. From being a steam-driven textile mill, it was to become a shopping centre and office complex. We therefore intervened on the side facades that had been amputated, with present-day materials and aesthetics. At the same time we carefully respected all the rest of the construction, with considerable dedication and investment. The floors had to be reinforced, the cast-iron columns had to be filled to make them fire-resistant, the whole of the roof had to be changed to make it waterproof and insulating. The result is unprecedented: a large leisure and commercial centre has been created, pedestrianised and very close to the centre of the city, which harmoniously combines all these uses with housing. The antithesis of the separation of uses and the creation of specialised centres on the outskirts, generating dispersion and vehicle mileage. A return to Mediterranean identity that successfully mixes and resolves all these social uses in the city centre.

