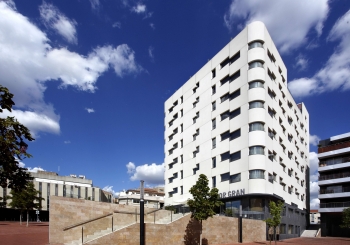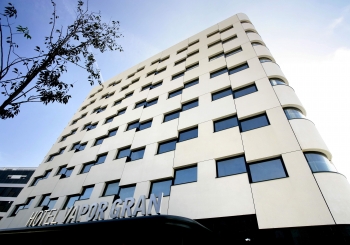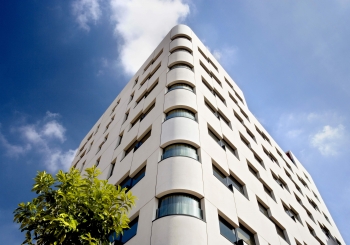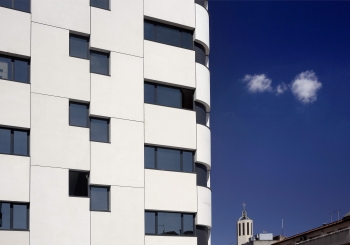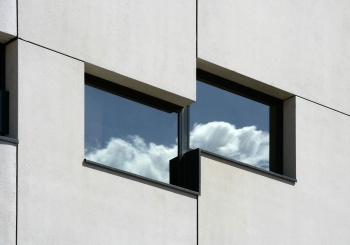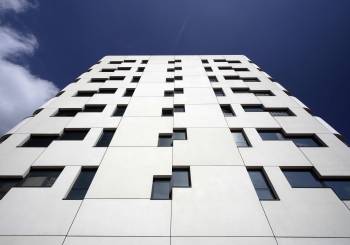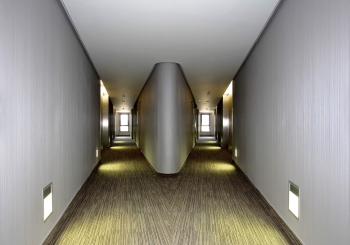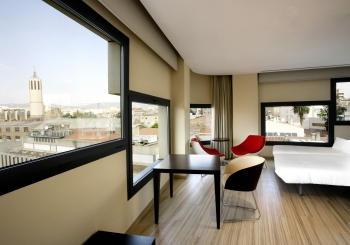Hotel Vapor Gran
Hotel Vapor Gran
2007
Client: La Clau - CIRSA
Area: 5.770 m2 / 62.107 sq ft
Photos: Rafael Vargas
Located on a prime site after the refurbishment of the Vapor Gran, a former textile mill, in Terrassa, there emerged a building for use as a hotel. It was to be something of a landmark in the area, and although its height was moderate and its shape predetermined, we thought that precisely the skin might confer personality. To design the skin, the facade, we always take the interior as a starting point; it ought not to be an instance of aesthetic caprice, but an expression of the needs of the interior: putting two windows together, but at two different heights, one for when you’re standing up and another for when you’re lying on the hotel bed. This gave rise to the duplex openings of the facade, which as they are combined form a sort of puzzle in precast concrete. Consequently, people began to refer to it as the “Tetris”, in reference to the popular game in which you have to fit the pieces together as they fall without leaving gaps.
In spite of a ground plan that was difficult for hotel use, we gradually fitted all the bedrooms in and configured a central core for lifts and services. The volume was rounded at the corners to reduce impact on the environment and allow the light to be reflected. Inside, the curved windows create rooms with spectacular panoramas, which is also the case of the Jacuzzi terrace, strategically situated overlooking the Vapor Gran buildings where most sunlight is received.

