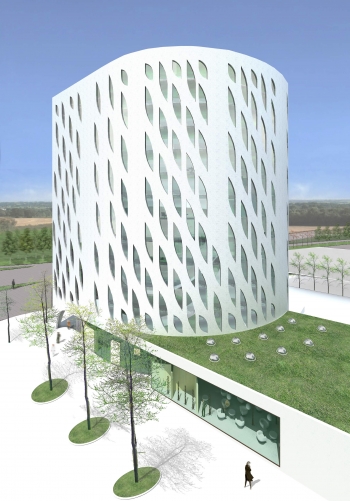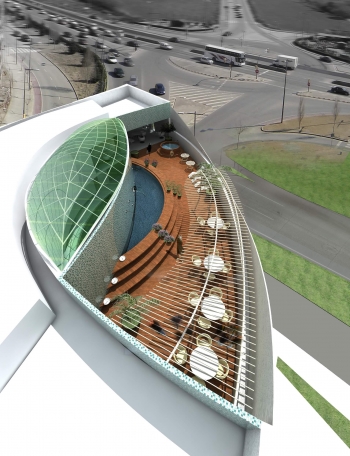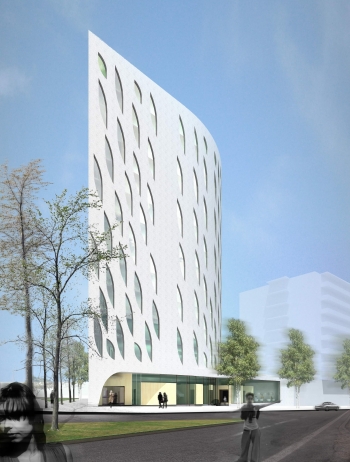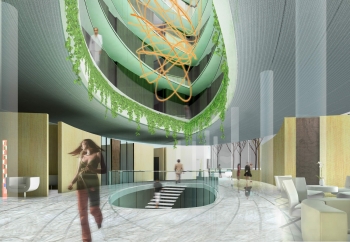Hotel Natura
Hotel Natura
Lleida (Spain)
2006
Client: Eizasa
Area: 8.880 m2 / 95.583,524 sq ft
When you enter a competition—as was the case here—without knowing the client, you have two options: come up with a standard project that will suit the average taste, or take the plunge, betting radically on what you feel is the best solution for the occasion. And this is what we did, designing a hotel that would provide Lleida with a modern service, with harmonious architecture that would be congruent with its location. The prestigious promoter Eizasa plumped for this concept in the end. Taking advantage of the angular nature of the site and its position on a roundabout at the start of a grand avenue, we decied to insinuate ourselves into this corner and nudge the volume with curved shapes toward the rest of the plot. This gave rise to a leaf, or tear, shape, which achieved several functions: it made itself independent of all the other aligned constructions, it pointed towards the avenue leading into the city and distributed the guest rooms as though in an atrium around it. Having achieved the configuration of volumes that would accommodate the required uses and would fit into the city, we needed to give it a suggestive skin. In the end, the facade is a repetition of the leaf shape, but with apparent disorder of scale and location. This has the effect of blurring the number of floors and the scale. A big, well-lit lobby welcomes guests beneath a large light-well which leads up to a floor of reception and meeting rooms. At roof height, there is a swimming pool with panoramic views to the south.





