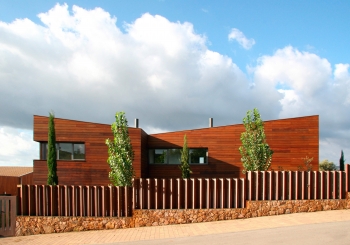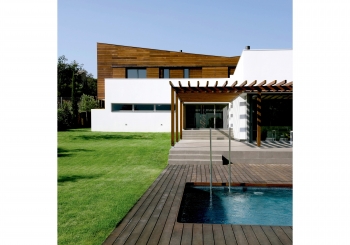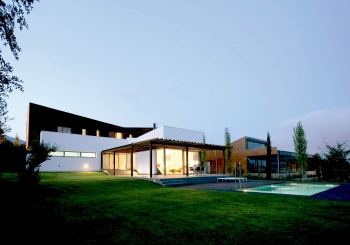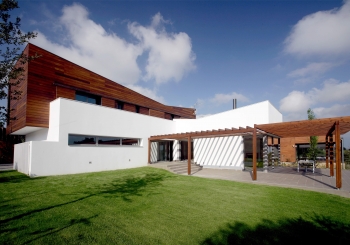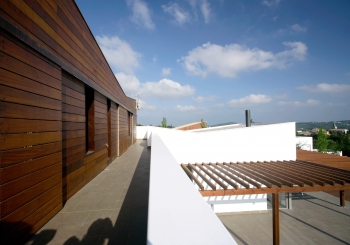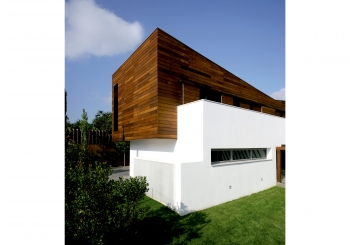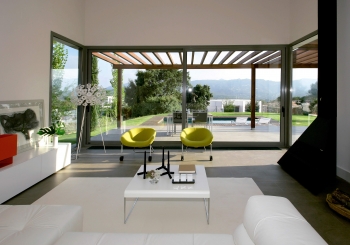Casa Serra Sol
Serra Sol house
Santa Cristina d’Aro, Girona (Spain)
2007
Client: Llavaneras Marítima
Area: 250 m2 / 2.690,9776 sq ft
Photos: Rafael Vargas
Working without a client, contrary to what you might think, is much more difficult than when you have one, even if he or she is a pain in the neck. So when the developer commissioned this project for a detached house, we put our heads together to come up with an Identikit picture of what the future occupant would be like: upper middle class, a liking for the coast but not a beach-bum, a lover of simplicity, open to modern ways, rational and pragmatic…
In this way a very clear composite system emerged: on the ground floor, separated by the entrance, would be the garage on one side and the kitchen and living room on the other. Upstairs would be the night zone with four bedrooms. The volumetrics are also radical: the L-shaped ground floor is rendered and painted white, the upper floor is in the shape of the keel of a boat with its bows in the main bedroom suite, and covered, of course, in wood. Thus, the house lightly rises over a beautiful hillside, but without interrupting the harmony of the vegetation or the earthy colours of the setting. The house is at a lower level than the access road to fit in with the slope of the site, and is stepped between the various rooms, entrance, dining-room and living-room, with little stairways that make it possible to go out on the level onto the terrace and thence to the swimming-pool. The building is close to one side of the plot, to allow for the largest possible natural space as the garden.

