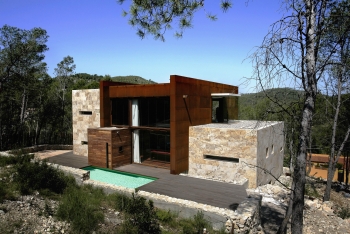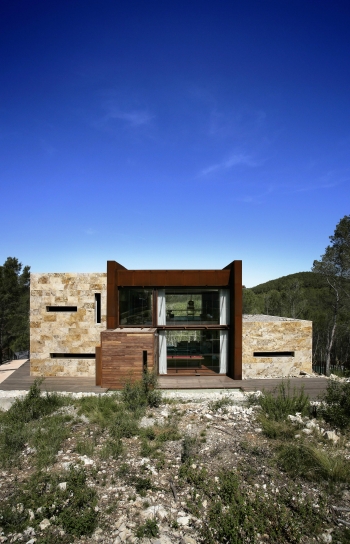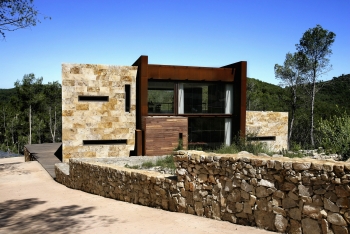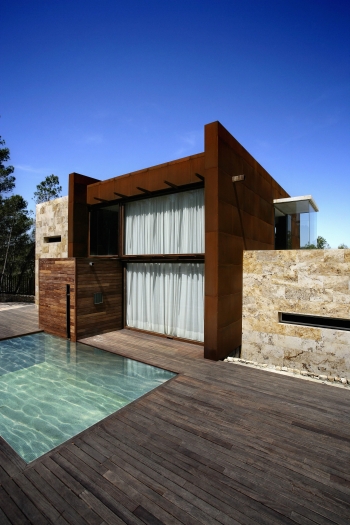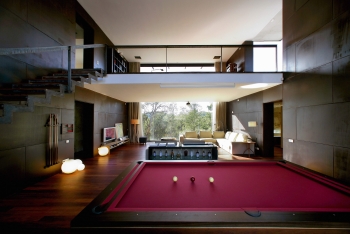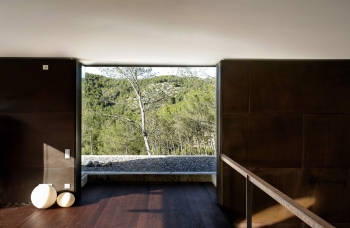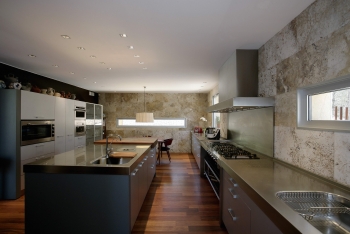Casa Celma
Celma house
Olivella, Barcelona (Spain)
2005
Client: Xavier Celma, Elisenda Clares
Area: 424 m2 / 4.563,898 sq ft
Photos: Rafael Vargas
What a pleasure it is to do a house for someone who already knows what they want, which furthermore coincides with what you like yourself. This was the case of an isolated detached house, on a wooded hillside in a village near Barcelona. It was a long but intensive process: visit to the site, statement of the programme, and then finding out how different people like to live; understand the double heights, let the daylight in, find materials that would integrate, and so on. As the client was an engineer, not only did he define every corner, but even ended up making them, designing mechanisms and surfacing walls with his own hands. The result is a house that is proud to be what it is, happy to stand where it stands, adapting to its occupants and the setting, in a constant process of adjustment.

