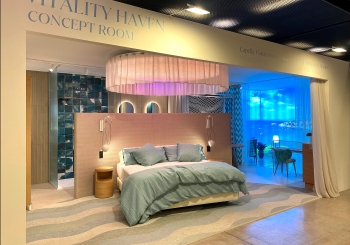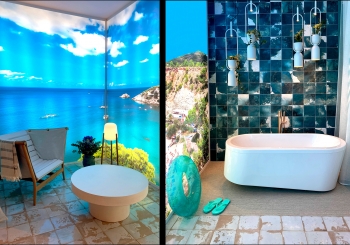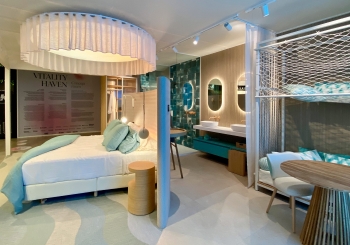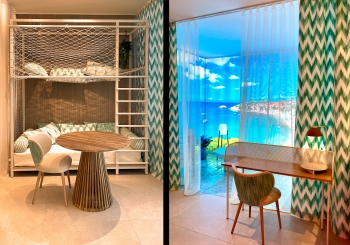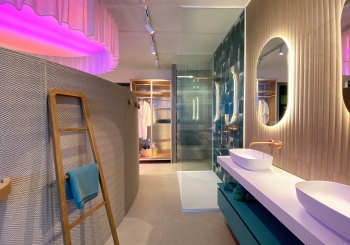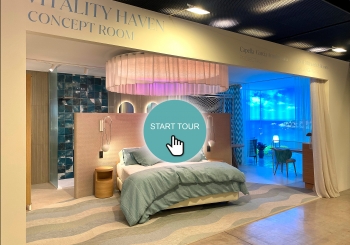Vitality Haven Concept Room
Vitality Haven Concept Room
Interihotel BCN23 - Barcelona (Spain)
2023
Area: 538,196 sq. ft. / 50 m2
Photos: CGA
360º Tour: courtesy of Fama
Challenge inspired by Senator Hotels & Resorts
With the collaboration of the brands: Bassols / Bolon / Calma / Casual / Ceilica / Decosán / Doccia Group / Ecocero / Fama / Finsa / Gancedo / Kave Home / Luxcambra / Lluria / Novolux / Peronda / Porcelanosa / Riel Chyc / Rols / Smart / Tres / Zennio
The concept of the Vitality Haven Concept Room is based on the design of a “beach postcard room” focused on 3 different but complementary traveller profiles. The bed is like a boat floating peacefully in a cosy cove, surrounded by a shore where the waves gently pound, making up the bathing and body care area, which extends towards some fine sand dunes where you can play, drink, work or rest: the living area. Next to it, a small garden oasis, the terrace, for vital or contemplative outdoor rituals.
They offer an innovative scenario that can be customised and used in a unique and changing way according to the user’s wishes. To shape it, a palette of warm materials has been used (no metal or glass and its reflections): only textiles, textures, wood and rustic ceramics. The colours are those suggested by the typical postcard of a Mediterranean cove: the rocks with their browns and tans, the sand with beige and ochre, the sea foam with white tones, the water with turquoise blue... All under a radiant sky with a protective orange sun. In the evening, the room becomes a cosy refuge, with soft lights and subdued colours: what was once a space for morning enjoyment is now a chill-out, what was once a place to work in peace is now a bustling table to share a few drinks.

