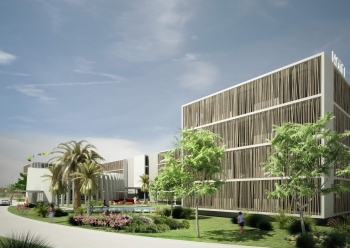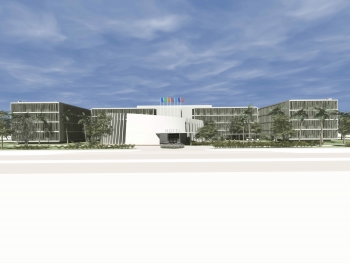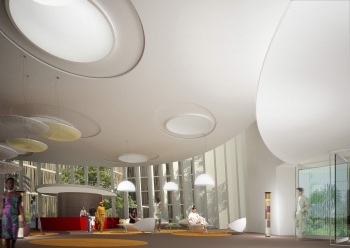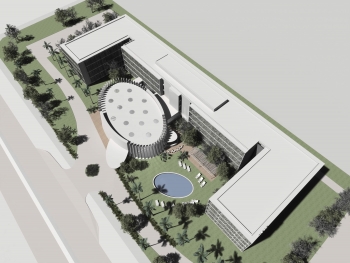Hotel Pefaco
Pefaco Hotel
Ouagadougu (Burkina Faso)
2008
Client: Pefaco
Area: 8.300 m2 / 89.340 sq ft
A proposal for a French hotel company that wanted to expand into Africa. The project is a theoretical model that was to serve as the basis for the design of all the other hotels, although it was prepared for a specific site in the administrative district of Ouagadougou, close to the airport. It is designed to have a surface area of 8,300 square metres and 102 rooms. The proposal took account of the climate and other conditioning factors affecting the location, and so included a double-skin facade for better climatic control, but using local materials.





