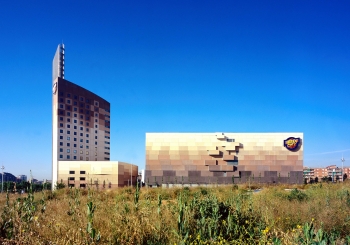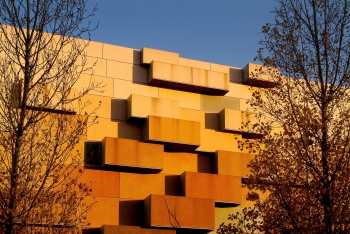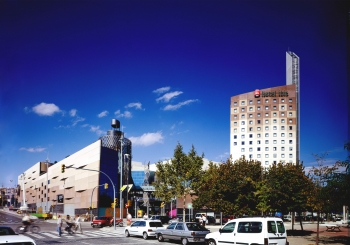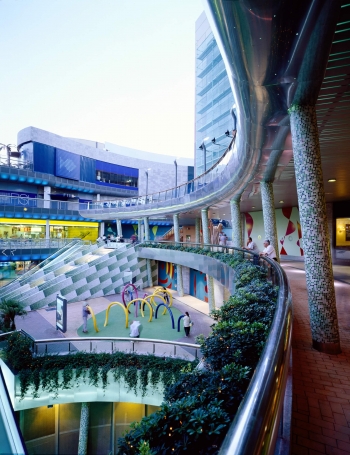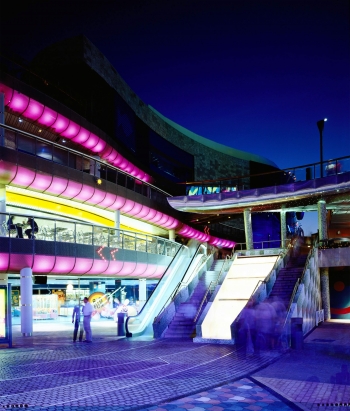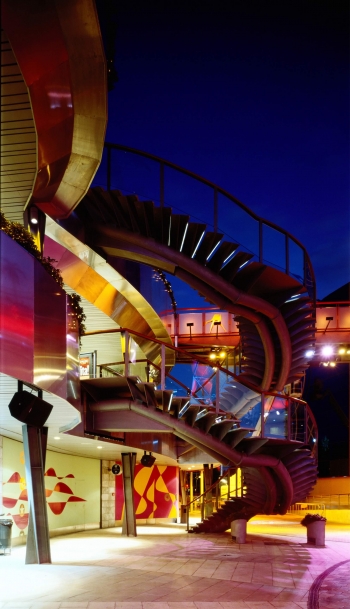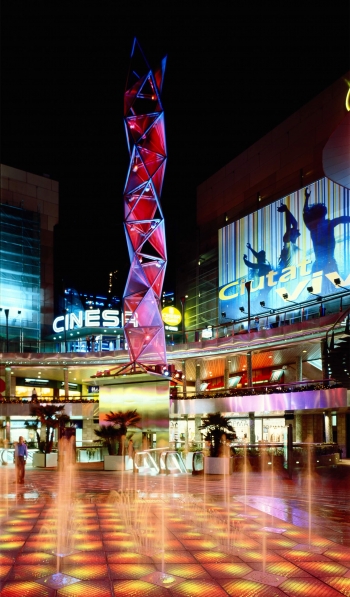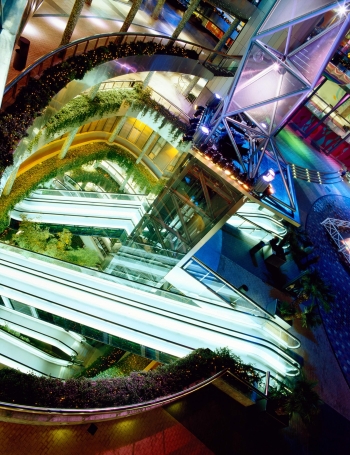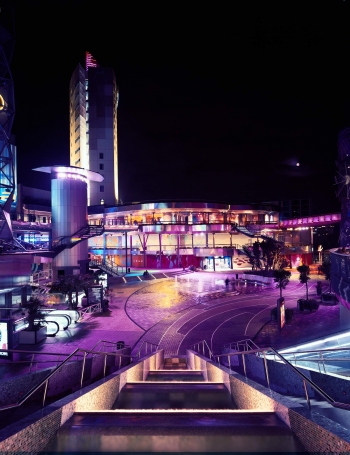Heron City
Heron City Barcelona
2001
Heron City Barcelona - Layetana
Area: 101.500 m2 / 1.092.536,9 sq ft
Photos: Rafael Vargas
The British-based company Heron Internacional embarked on an ambitious plan for American-style leisure centres across Europe. In Barcelona it was a joint venture with Layetana, and there was a lively debate about what the prototype model should be like. We managed to “Mediterranianise” the commission, steering clear of the US model of a large glazed shed, so environmentally unfriendly and so little suited to our climate and customs. The inspiration for Barcelona came from the central square of any small town, which brings together all sorts of uses in a communal public space. Thus we created a large plaza, onto which, at different levels, open the bars, shops, bowling alley, cinemas and so on, alongside a well that penetrates towards the underground car park, giving it natural light and providing a cascade of vegetation. The whole complex was stuffed with “special features” to make the internal landscape more attractive, with bridges, panoramic lifts, walkways and escalators to permit easy communication even at the busiest times. In the centre we placed an interactive fountain where you can get wet if you so desire and a great “tower of dreams” with programmed music and lighting.
The complex contains 16 cinemas belonging to the Cinesa group, an Ibis hotel with 144 rooms, a gym, a bowling alley, a group of factory shops and dozens of other shops, bars and restaurants to serve the Nou Barris district.

