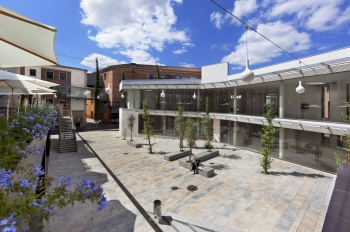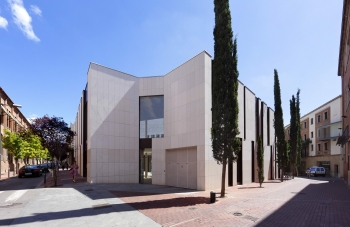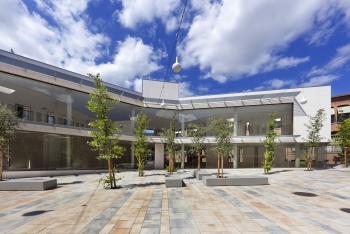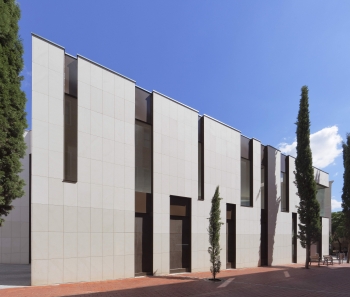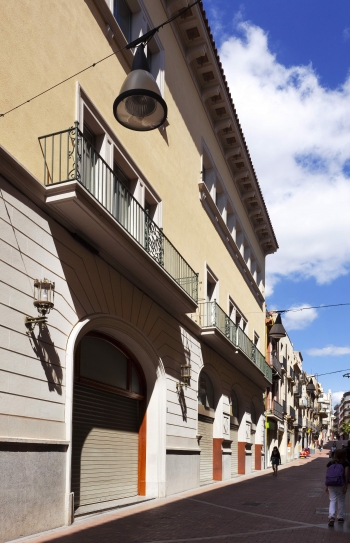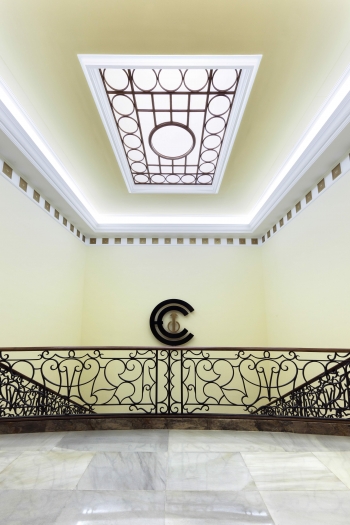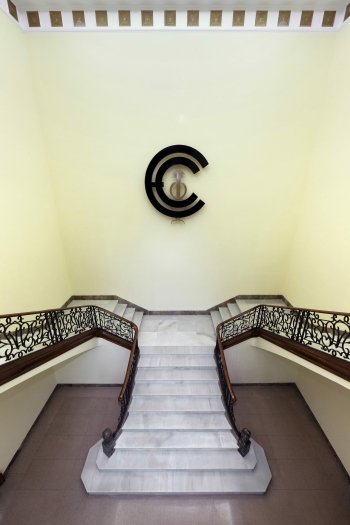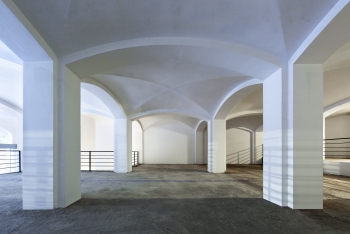Casino Comerç
Casino Comerç
Terrassa, Barcelona (Spain)
2009
Client: La Clau, Inmobiliaria Aterba, Inmobiliaria Casino del Comerç Epic
Area: 8.846 m2 / 95.217,551 sq ft
Photos: Rafael Vargas
A delicate exercise in preserving some bays of a historic building, the Casino de Comerç, and at the same time abutting a new structure onto it, thus creating a building between party walls, with two facades, one ancient and one modern, rather like the double-faced god Janus, looking into the future and the past. The preserved historic facade faces onto a bustling pedestrianised shopping street. Two new bays were sewn onto the old part, but retaining the original volume. The project was completed by creating a new open space for public use that promotes the pedestrian use of the district, and a contemporary structure that completes the street-line and provides access to a car-park that relieves congestion in the area. The whole complex is set in a very sensitive urban context, and seeks to respect its environment, but without shrinking from the use of a modern vocabulary. The aim is to provide high-quality commercial, cultural and recreational space, with advanced services, but integrated into the heart of the old quarter of Terrassa.

