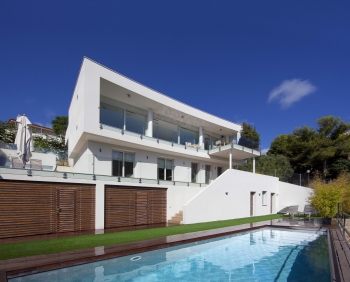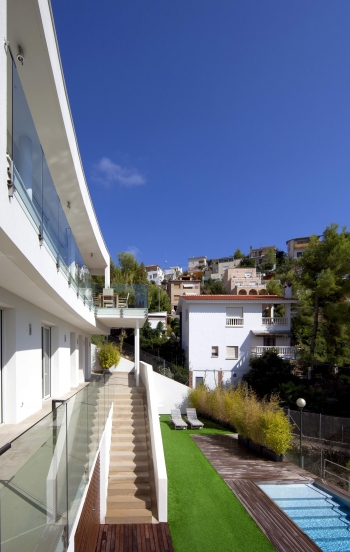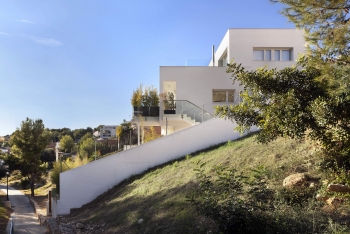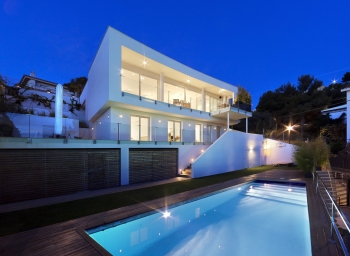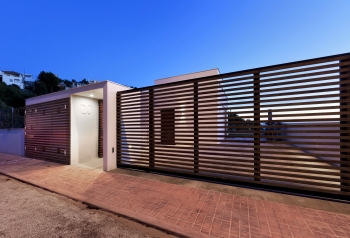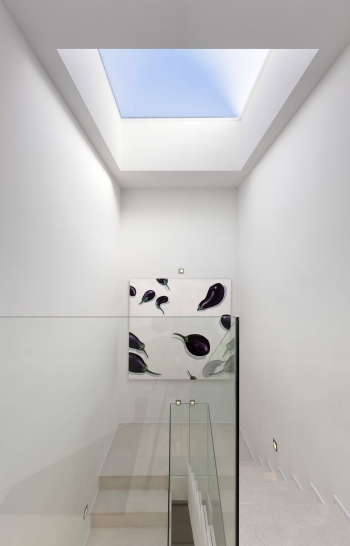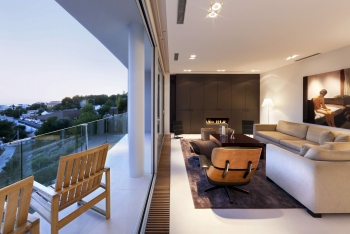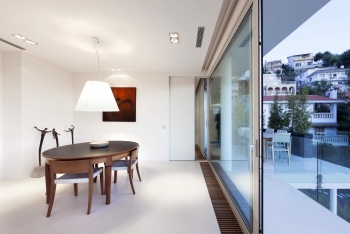Casa Heuninck
Heuninck house
2010
Client: Wim Heuninck, Isabelle Massagé
Area: 300 m2 / 3.229,1731 sq ft
Photos: Rafael Vargas
When the Heunincks came to the studio to commission a house from us, we tried to tell them that they were barking up the wrong tree, and started to tell them how difficult it is to get on with a client, that the process would be long and difficult, that we’d end up arguing, and then it would be very hard to change anything, et cetera. But they were not to be discouraged; they passed the test and began to reveal a contagious enthusiasm about the project. We immediately empathised with their good taste and saw that it would be fun to embark on a project with them. If a client is clever and decided, it’s worth the trouble. Meticulously, we listed desires and possibilities, on a site that is really exceptional, on a steep slope, jutting out over a hillside with excellent views towards the sea. The large living/dining room is placed across the frontage, with a slight curvature that is a little tighter at the ends; we were inspired by the Cinemascope screen, which helps you to concentrate on what you are seeing and in the process blocks the view of the neighbours to the sides, focussing on the spectacular infinity before you.

