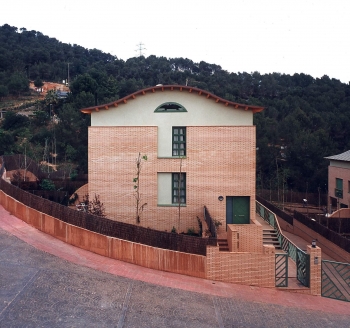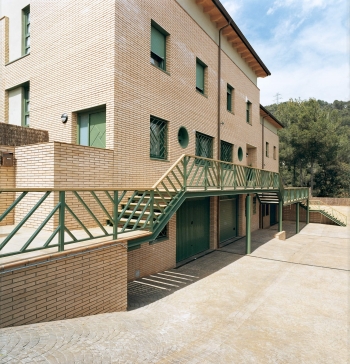Viviendas en Can Via
Can Via houses
Santa Coloma de Cervelló, Barcelona (Spain)
2000
Client: Llavaneras Marítima
Area: 19.000 m2 / 204.514,3 sq ft
Photos: Rafael Vargas
Rows of houses are hard to classify. They are not separate houses, but neither do they form a community. Each owner has their own connection to the earth and the sky, with their own basement and roof. That’s what we set as a priority, to take the maximum advantage of a division of a long building. The potential client, someone who would want independence and to live in a country area, with a private garden, surrounded by pine-woods, but very close to Barcelona.
Space for parking is resolved either with a basement floor under each house or with individual garages. The programme consists of, very simply, from the bottom upwards: entrance hall, kitchen and living room, then a floor with bedrooms and bathroom, and above that, at roof level, a large multi-purpose room and a terrace. Precisely to give more emphasis and volume to this striking upper space, the jewel of this development, it was decided to make a bell-shaped roof which, complying with the regulations, would provide more space within and a striking silhouette from without. The material chosen also contributes to this effect: copper roofing. The choice of this option was so innovative that some clients asked if it would stand up to a storm: we only had to point to some of the oldest buildings in central Europe to set their minds at rest.



